... is our positive approach to form a livable future. We understand that in many ways we are confronted with a changing world. In this context architecture plays a key role in finding answers in creating a future proof environment.
Our architectural solutions originate from the beautiful blend of melting architecture and nature. This symbiosis brings character to the building and character to the city we live in. Our heart is with the user’s need, our brain with the needs of a future-proof city.
We are an international team of architects specializing in sustainable architecture and user-centered concepts. Equipped with interdisciplinary competences in architecture and future-proof urbanism, we focus on one thing – we challenge the architectural answer to the big questions of our time.
Uniting knowledge power in architecture, inspirational design, through research and ecological as well as technical understanding, every project is built on multiple perspectives resulting in projects that underly the uniqueness of the team. As a team, we do not build compromises, we craft solutions.
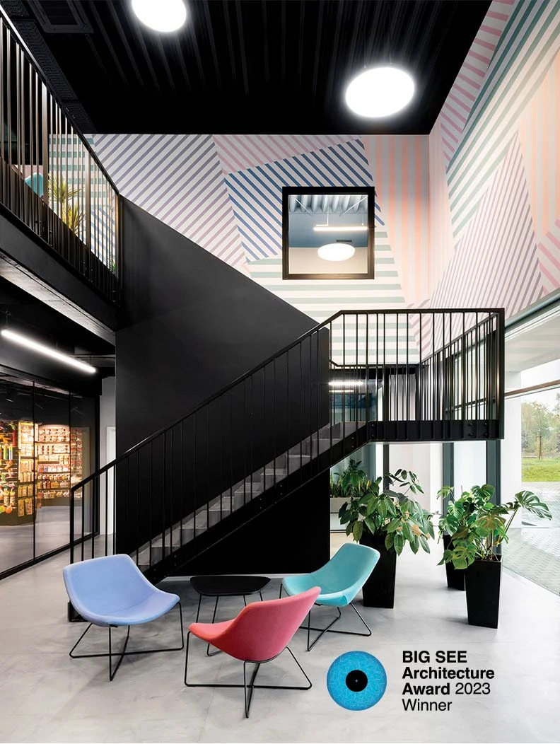
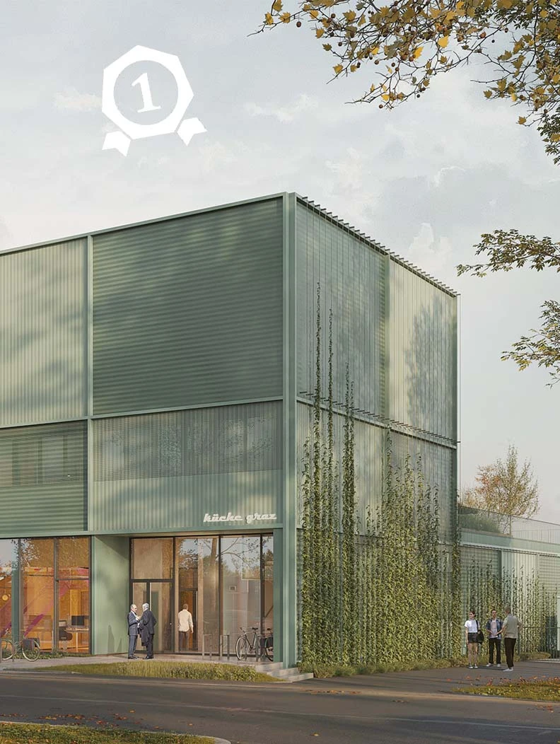
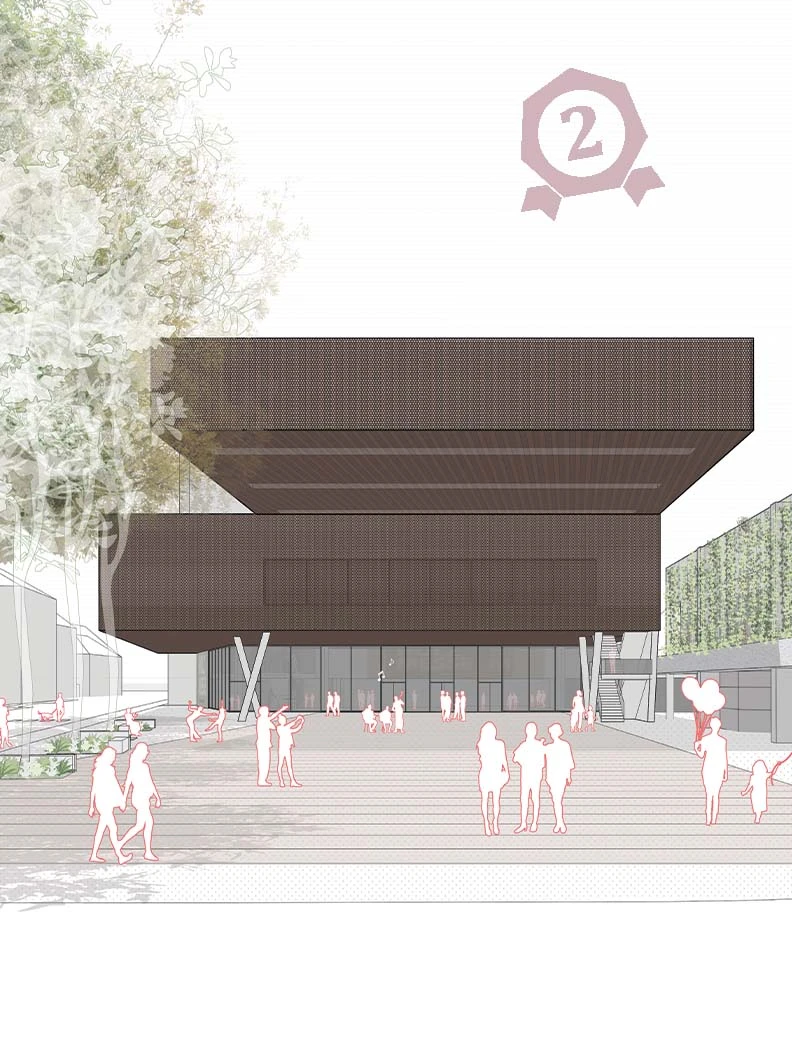
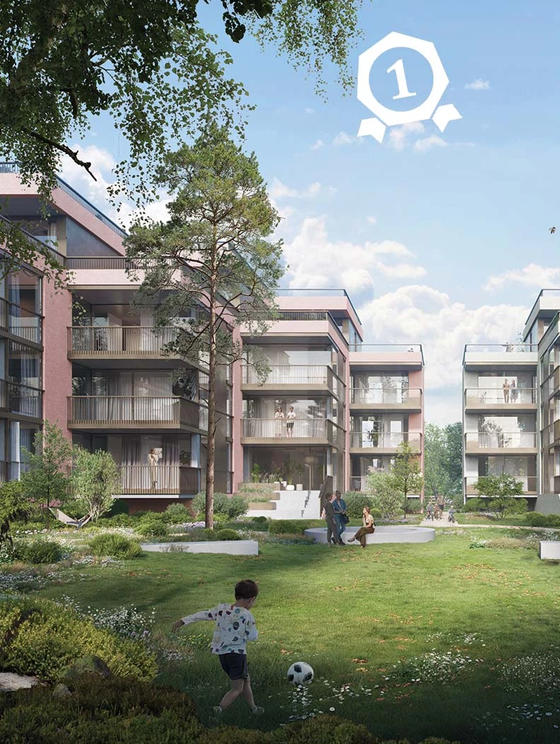
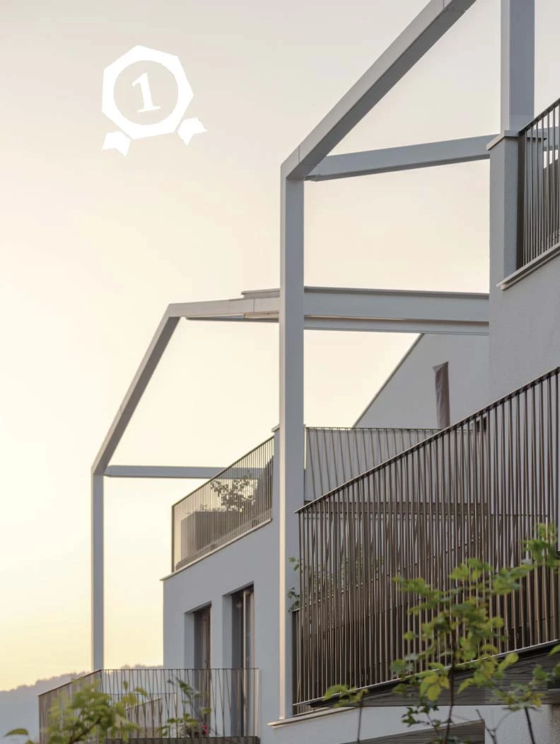
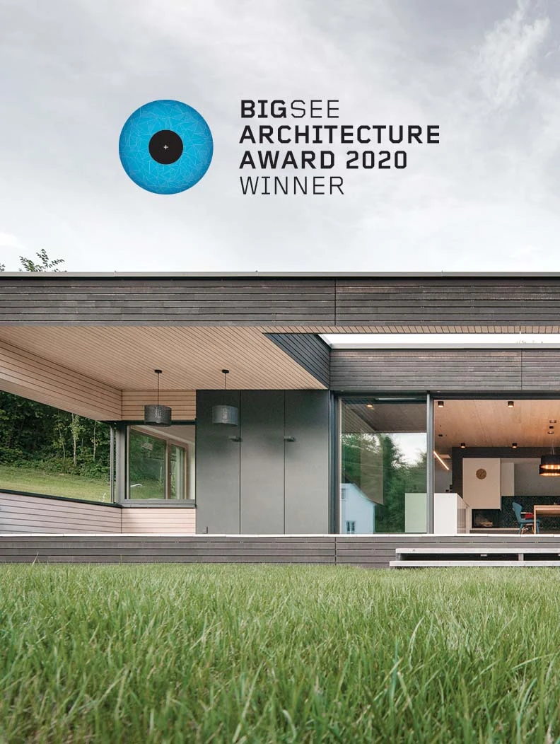
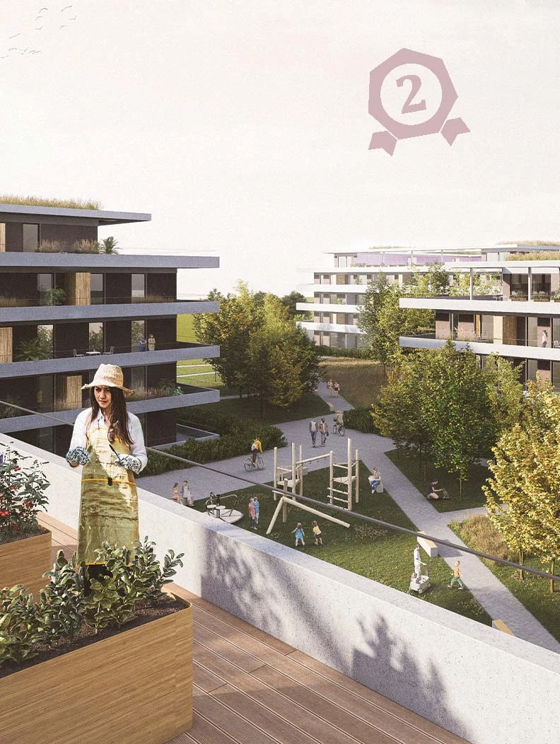
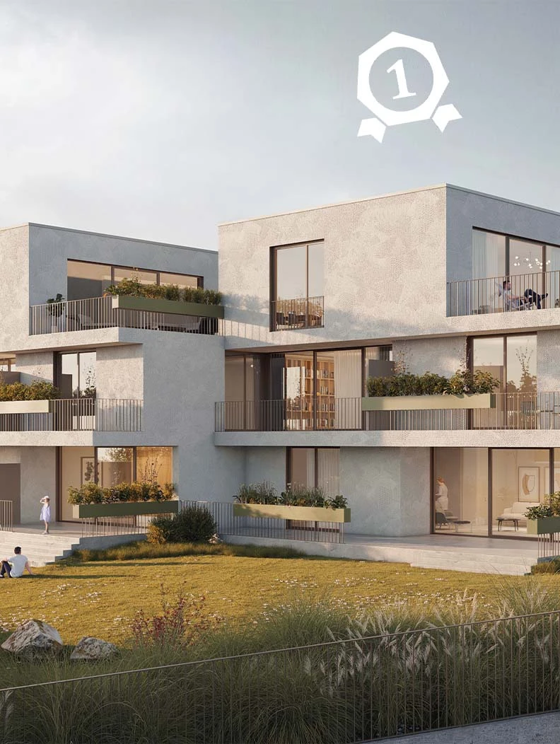
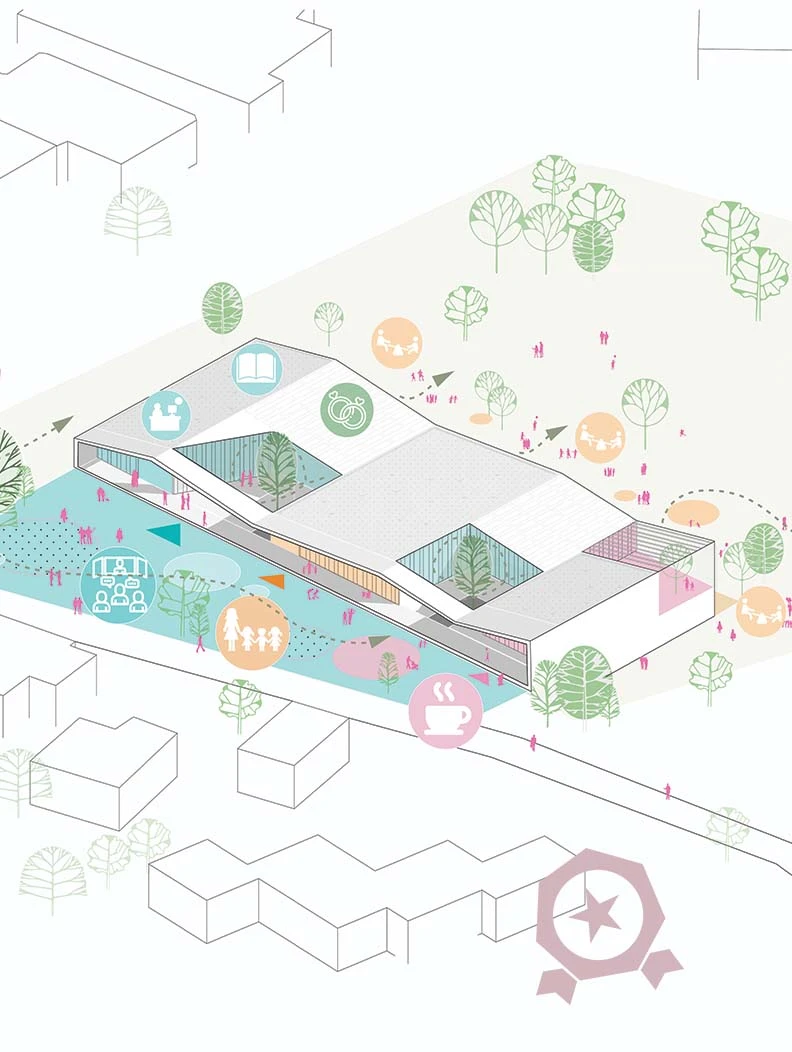
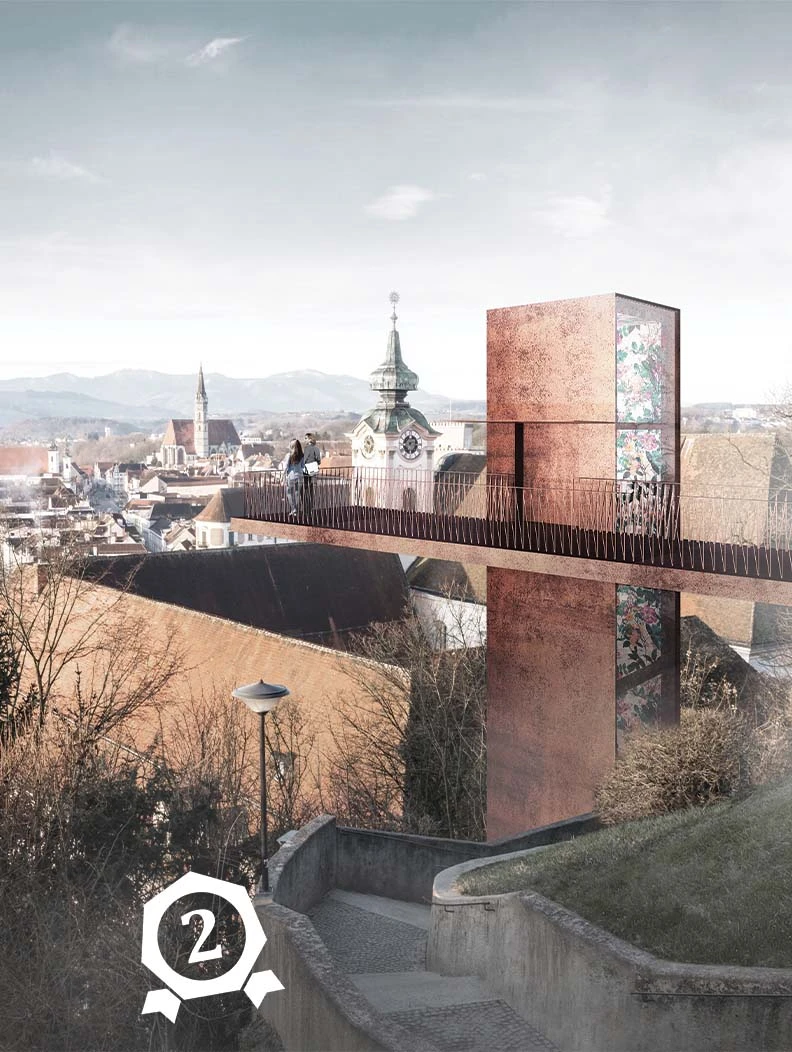
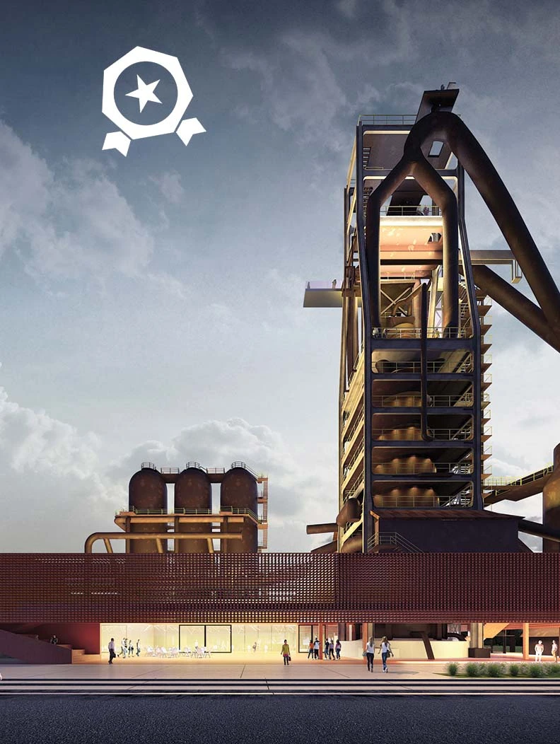
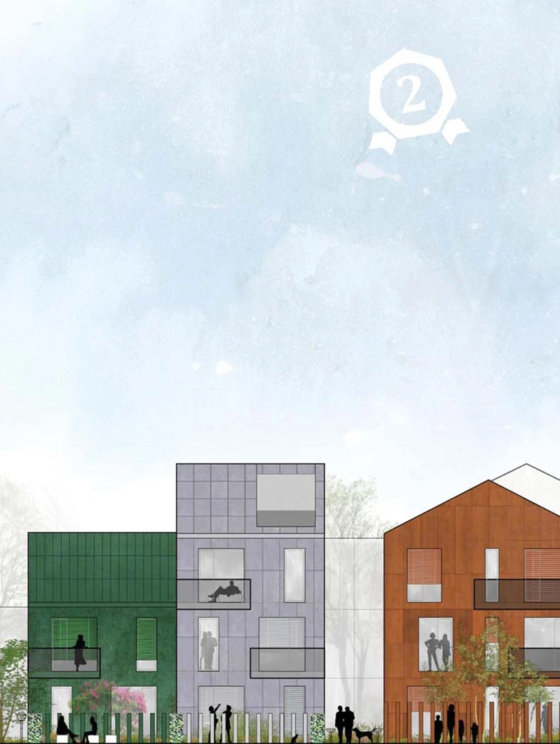
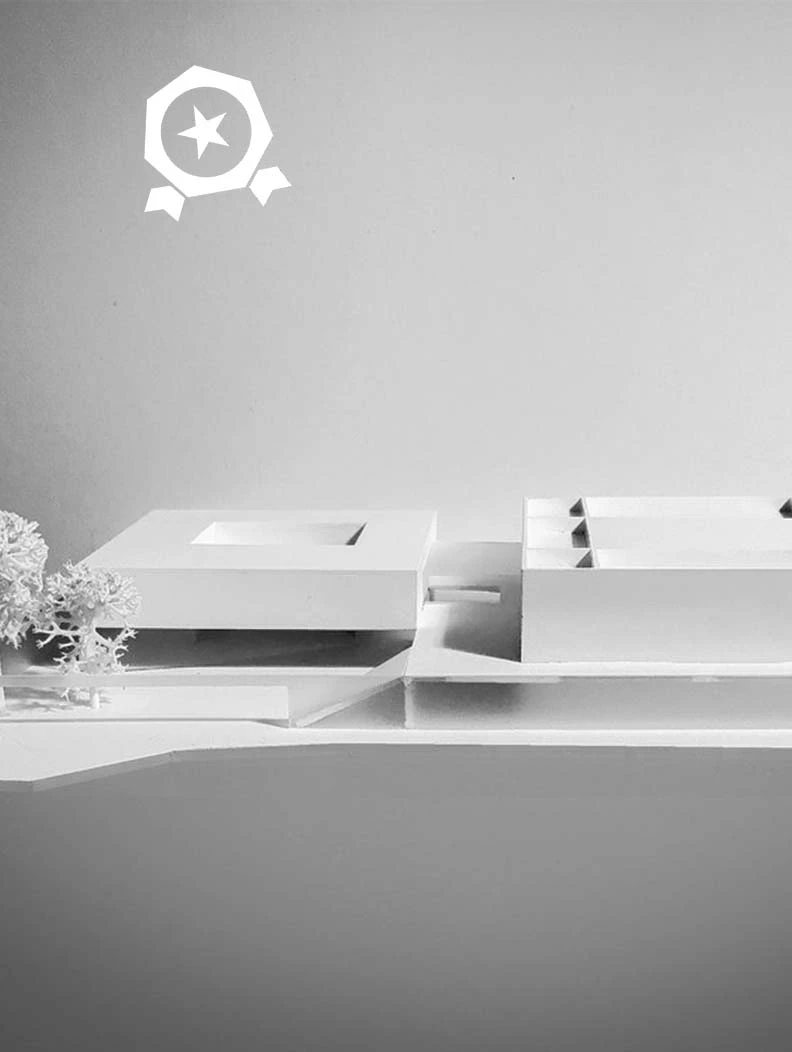
Shout out to
our collaborators
and friends
over the past years.